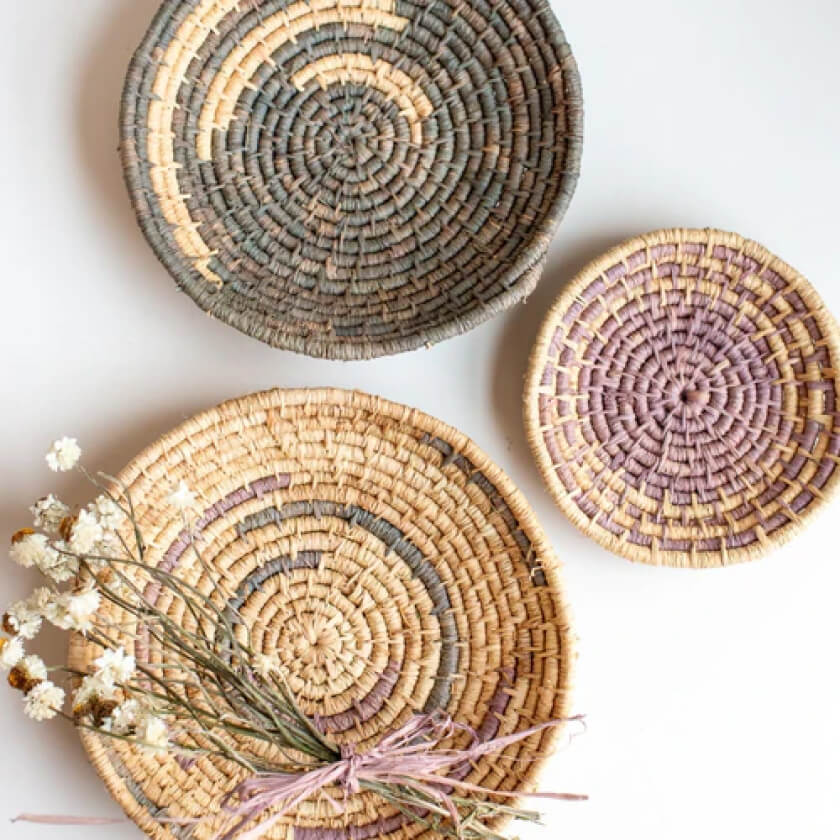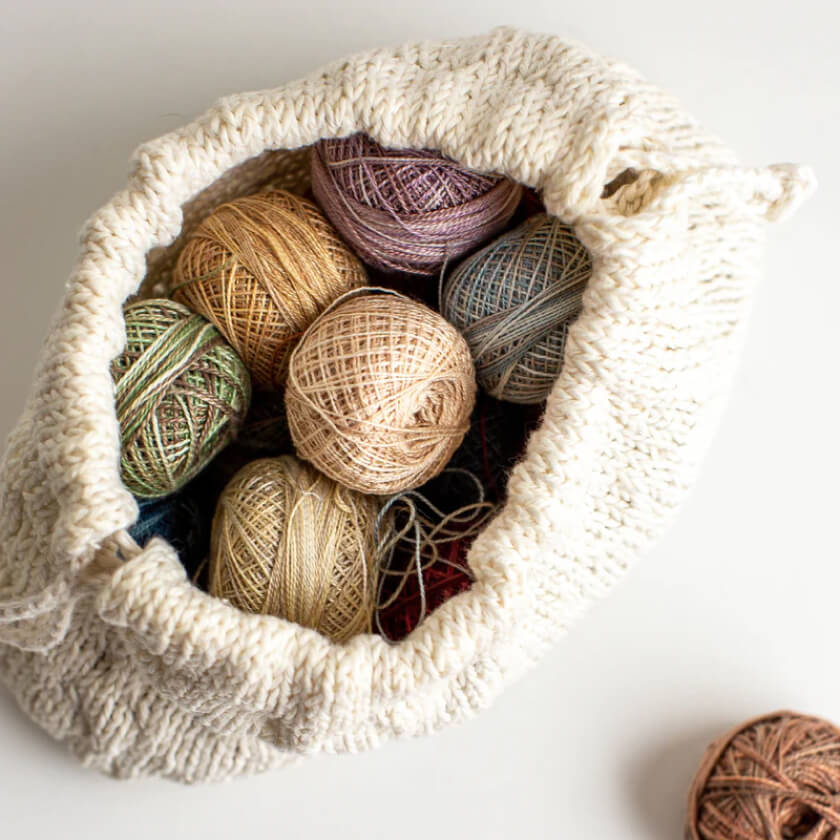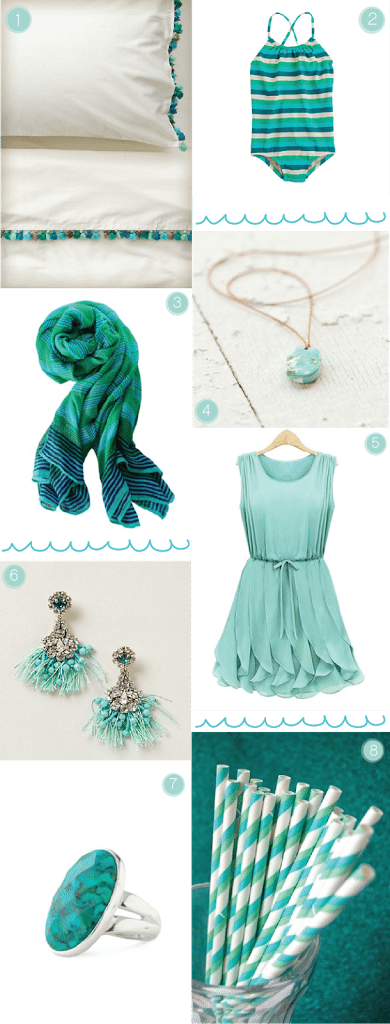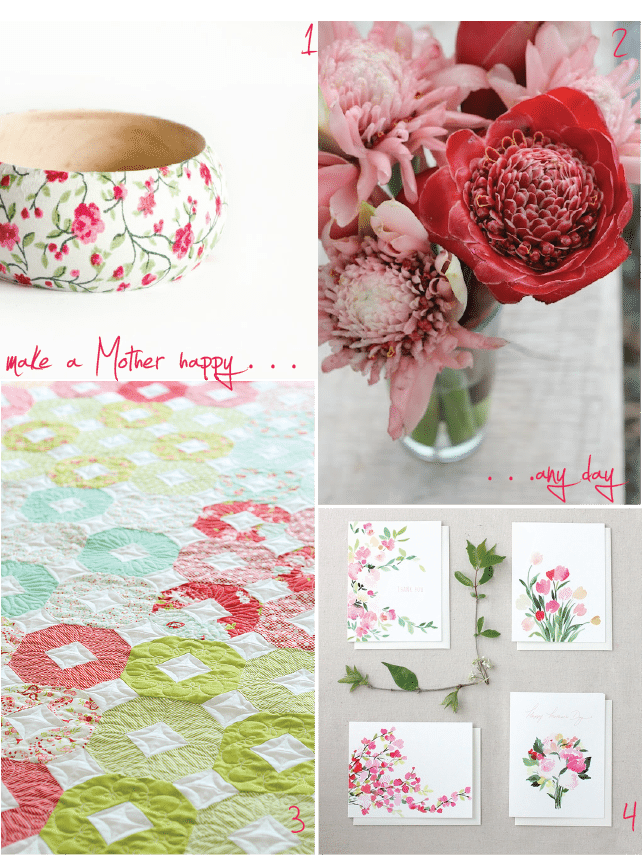Guess What Time It Is?
If you said windows, windows, windows and NO upper cabinets, you win the prize! Am I totally nuts? Will I broil and melt away or will I bask in the sunlight? Will I be cursing the sun or doing a dancy jig all the time because it’s just so bright and cheery. Will I curse the lack of storage space, or not care because I’m surrounded by trees and a sweet breeze??
Here’s the view to the east. The porch is 20 ‘ x 12 ‘ in size.
This is the view of our family room and table just inside the door from the porch. We haven’t touched this room since we moved in other than to add our existing furniture. In this view, the porch is to the right.
Here is the opening to the porch, which we would enlarge to be about 3 feet wider on either side. The entire opening would be approximately 10 feet across.
Here is the view into the house from the porch. You can see that once the door is more open, there will be a great connection with the family room and wonderful sight lines from the work space to the hang space. One slightly strange thing is that you will be able to see the front door from the kitchen and kitchen table. I’m trying to get over that. It’s not ideal, but the other options seem to be much more expensive. I’m hoping that from the front door, all you will see is that gorgeous view out to the trees. Converting this porch to kitchen manages to keep most existing spaces in the house intact. It avoids moving stairs and bathrooms and the like, which is what the other options we were considering entailed.
 In addition to the front door issue, I’m trying to get comfortable with windows all the way around and no upper cabinets. I think it will be beautiful, but I am afraid it may drive me bonkers. Once we open the porch all the way up, there won’t be much wall space left for refrigerators or stove hoods or the like.
In addition to the front door issue, I’m trying to get comfortable with windows all the way around and no upper cabinets. I think it will be beautiful, but I am afraid it may drive me bonkers. Once we open the porch all the way up, there won’t be much wall space left for refrigerators or stove hoods or the like.  Clockwise from top: McGill Design Group from Desire To Inspire, glass front cabinets,
Clockwise from top: McGill Design Group from Desire To Inspire, glass front cabinets,
Detail from Pinney Designs, marble sink detail from Planete-Deco, and coastal classic kitchen from Better Home and Gardens
Well, what do you think? I’m sure you all have strong opinions about kitchens. My dear hubby wants to turn the family room as you see it now into the kitchen and put a sectional couch and eat in table out on the porch. It’s a thought. The benefit to that is that I could get a gorgeous wall of kitchen like the top one from McGill Design Group. But, losing the gorgeous family room has me cringing. Hmm, the time is coming to decide soon. Okay, let the comments fly!














Leave a comment
This site is protected by hCaptcha and the hCaptcha Privacy Policy and Terms of Service apply.